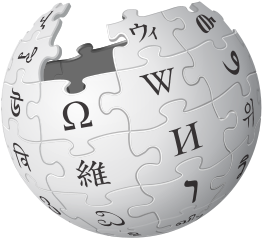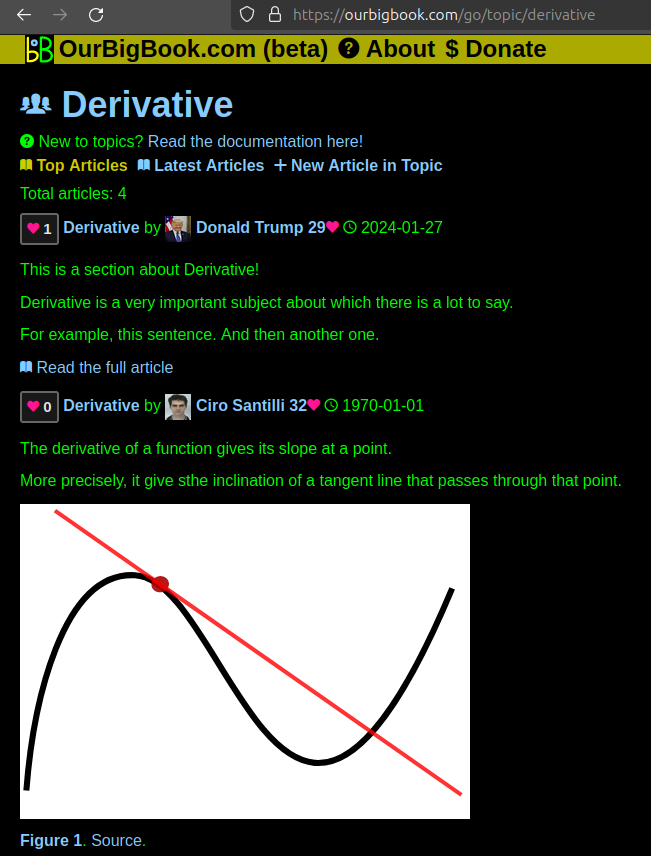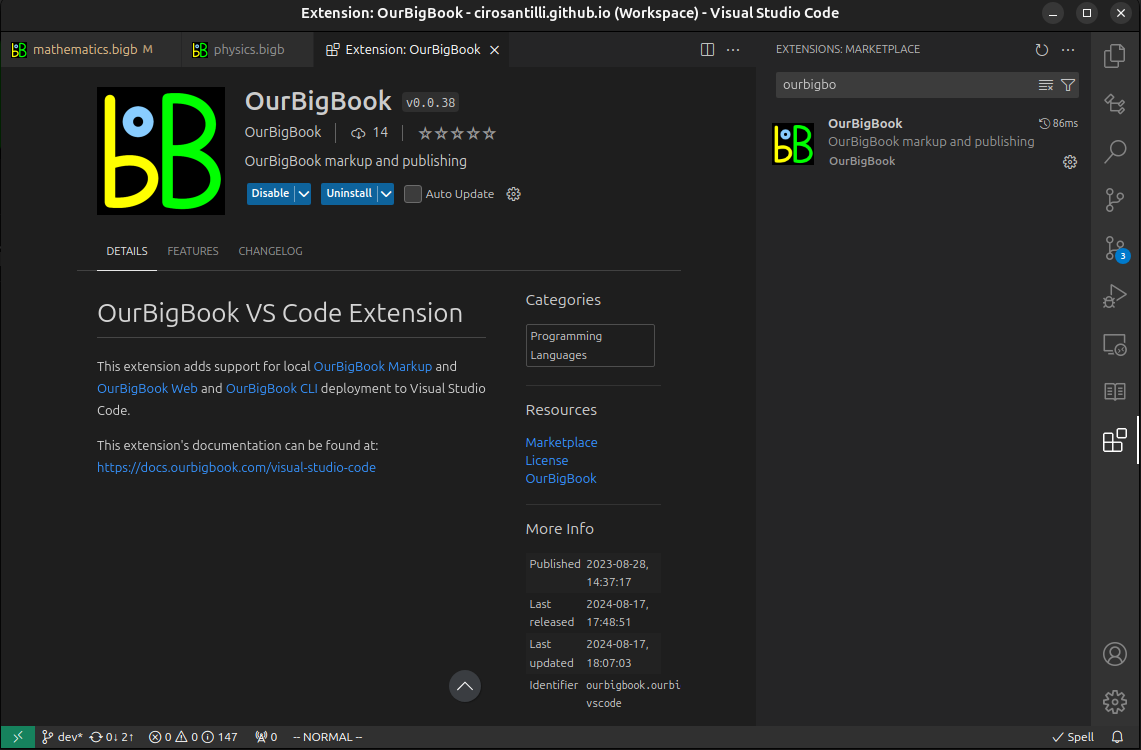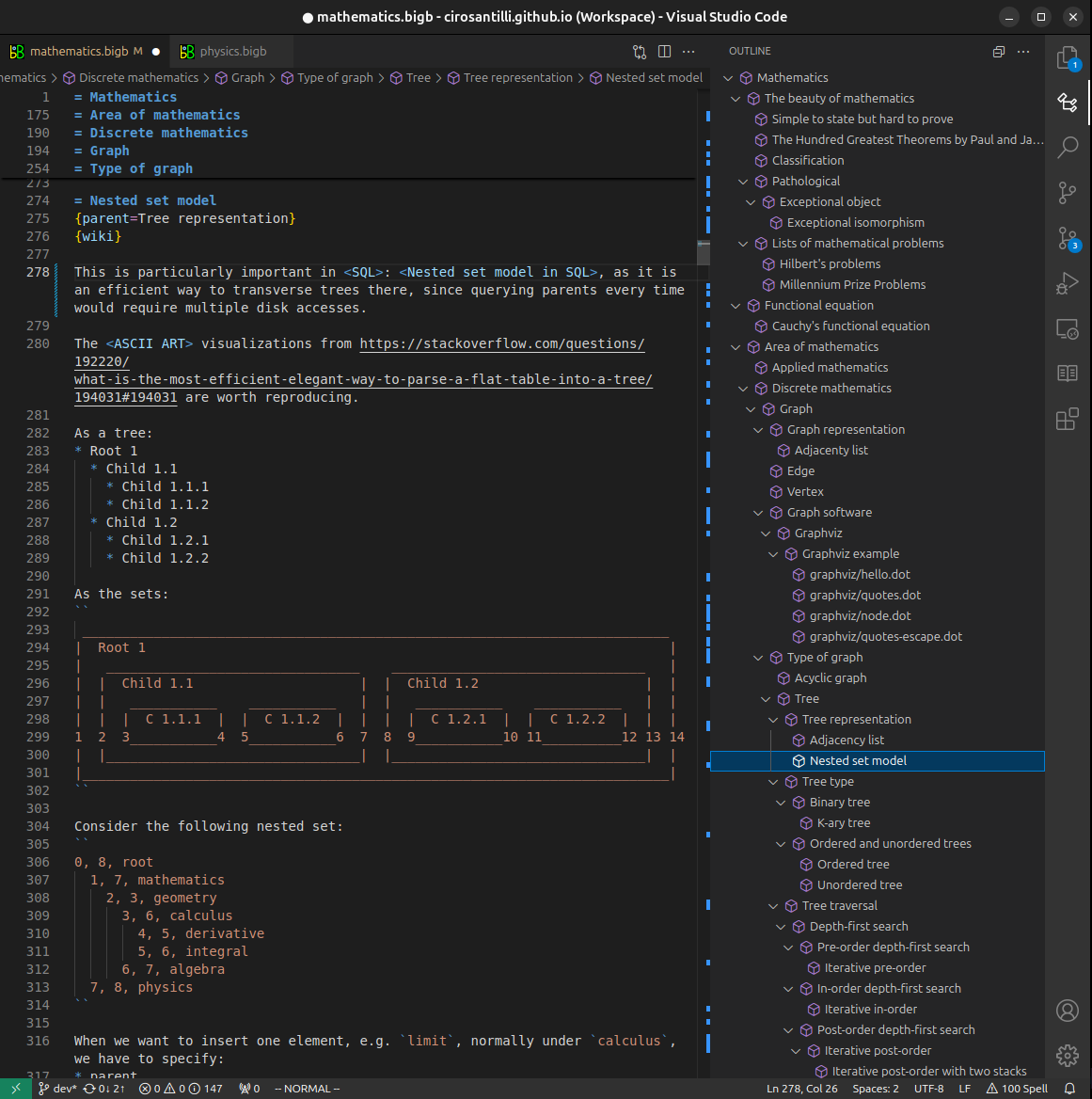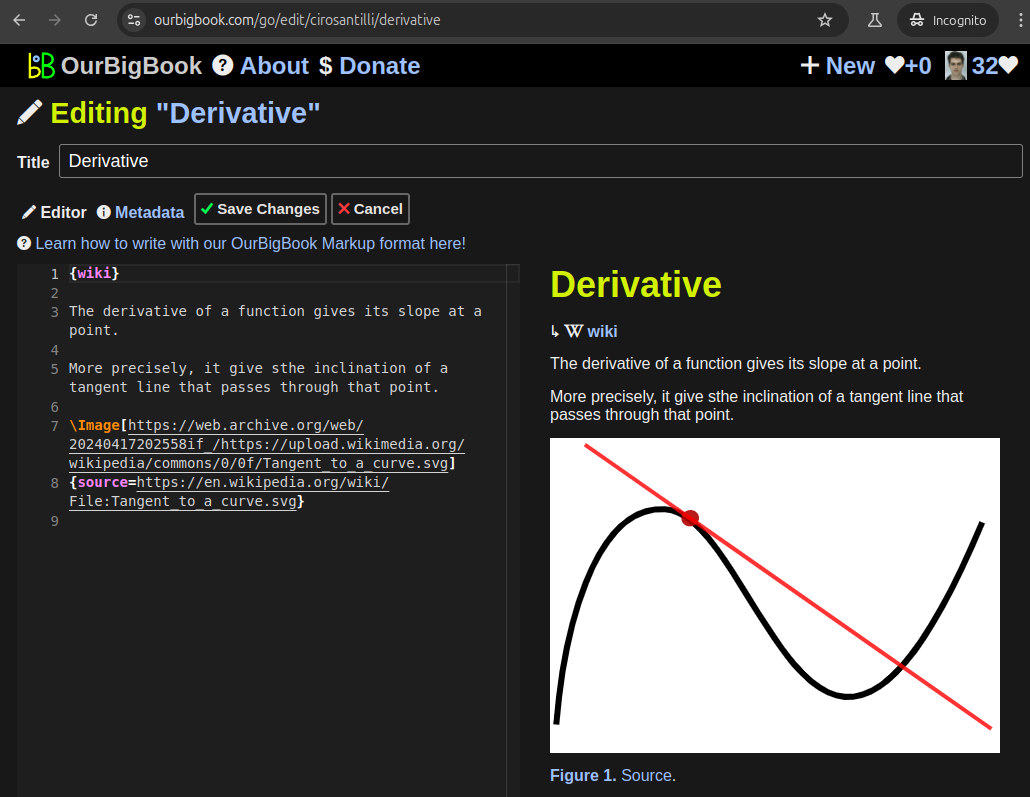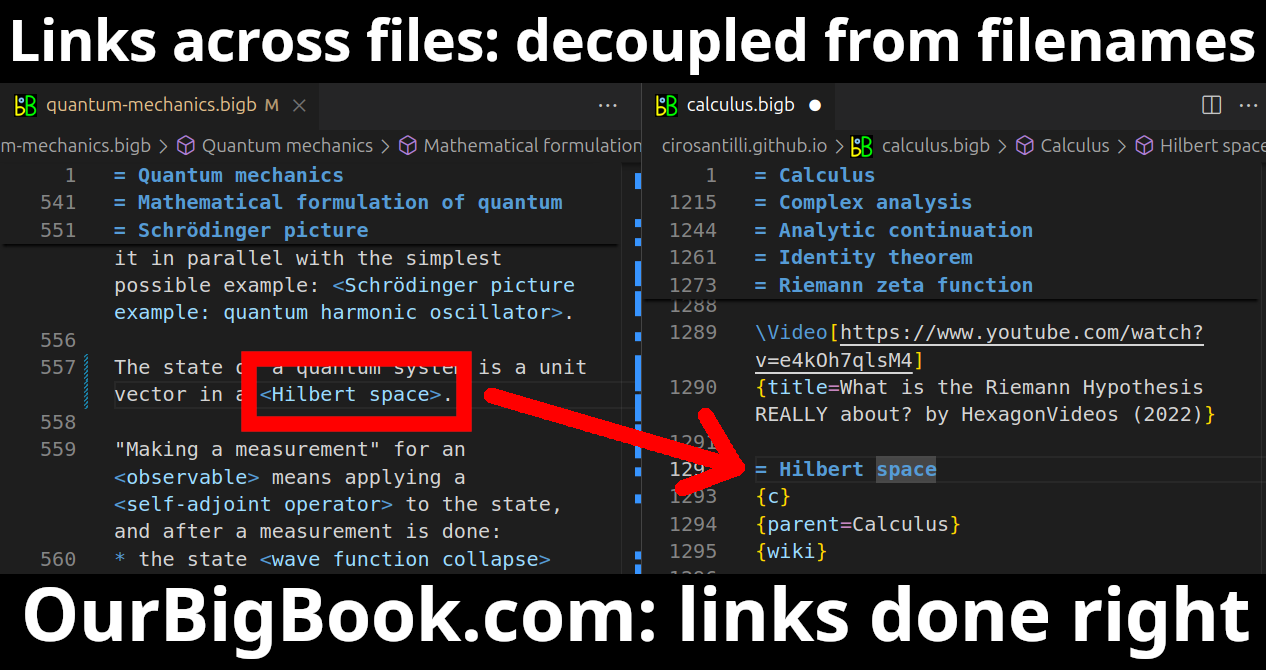Voltaire was the pen name of François-Marie Arouet, a prominent French Enlightenment writer, historian, and philosopher born on November 21, 1694, and died on May 30, 1778. He is best known for his wit, his criticism of established religion, and his advocacy for civil liberties, including freedom of speech and separation of church and state. Voltaire's works span various genres, including plays, poetry, essays, and historical records.
William Hirstein is a philosopher known for his work in the fields of philosophy of mind, cognitive science, and neurophilosophy. He has written extensively on topics such as consciousness, self-awareness, and the nature of the mind, often exploring how insights from neuroscience can influence our understanding of these concepts. Hirstein is also known for engaging with issues related to agency and the relationship between mental states and brain states. His contributions help bridge philosophical inquiries with empirical findings from psychology and neuroscience.
Arno Ros may refer to various topics depending on the context, but as of my last knowledge update in October 2023, there isn't a widely recognized individual or concept specifically known as "Arno Ros." If you have a specific context or area in mind, such as literature, science, a specific industry, or any other reference, please provide more details!
Adi Shankara, also known as Adi Shankaracharya, was an influential Indian philosopher and theologian who lived in the early 8th century CE (approximately 788–820 CE). He is best known for consolidating the doctrine of Advaita Vedanta, a non-dualistic school of thought in Hindu philosophy that emphasizes the idea of a singular reality (Brahman) and the view that the individual self (Atman) is fundamentally the same as this ultimate reality.
Anthony Wilden is a notable figure primarily known for his work in the fields of communication theory, systems theory, and postmodern philosophy. He is an interdisciplinary scholar who has written extensively on topics such as information theory, semiotics, and the nature of communication. Wilden is perhaps best known for his book "System and Structure," which explores the relationships between systems, structures, and processes in various contexts, including social systems and communication.
Daniel Ross is a contemporary philosopher known for his work in areas such as philosophy of language, metaphysics, and epistemology. He has contributed to discussions on topics like the nature of truth, semantic theory, and the structure of belief systems. His research often engages with the works of figures like Donald Davidson and Ludwig Wittgenstein and explores the implications of their ideas for understanding meaning and interpretation.
David Hume (1711-1776) was a Scottish philosopher, historian, economist, and essayist, known for his influential contributions to philosophy, particularly in empiricism and skepticism. He is often considered one of the most important figures of the Scottish Enlightenment and Western philosophy. Hume's philosophical work centers on questions of human understanding, knowledge, and the nature of reality. One of his key ideas is that human knowledge arises primarily from sensory experiences, a concept known as empiricism.
Derk Pereboom is a contemporary philosopher known for his work in the areas of free will, moral responsibility, and the philosophy of action. He is particularly noted for his defense of a position known as "hard incompatibilism," which argues that free will is incompatible with both determinism and indeterminism.
E. J. Lowe (Edward John Lowe) was a prominent British philosopher known for his work in metaphysics, philosophy of mind, philosophy of language, and the philosophy of action. He was particularly influential in discussions related to ontological categories and the nature of reality. Lowe's philosophy often focused on the distinctions between different kinds of entities, such as physical objects, mental states, and abstract objects, and he investigated how these categories interact within our understanding of the world.
Franz Brentano (1838–1917) was an influential Austrian philosopher, psychologist, and theologian, best known for his work in the fields of philosophy of mind, ethics, and the philosophy of language. One of his most significant contributions is the concept of "intentionality," which refers to the idea that mental states are always directed toward something—objects, thoughts, feelings, or experiences.
Friedrich Nietzsche was a German philosopher, cultural critic, poet, and philologist who lived from 1844 to 1900. He is best known for his profound and often provocative ideas about morality, religion, art, culture, and philosophy. Nietzsche's work has had a significant impact on various fields, including existentialism, postmodernism, and psychology.
Iain McGilchrist is a British psychiatrist, neuroscientist, and author best known for his work on the relationship between the brain's hemispheres and its implications for culture, society, and human experience. He gained significant recognition for his book "The Master and His Emissary: The Divided Brain and the Making of the Western World," published in 2009.
Ian Phillips is a contemporary philosopher known for his work in the areas of philosophy of mind, metaphysics, and epistemology. His research often focuses on topics such as the nature of perception, the relationship between mental states and physical states, and various questions about consciousness. Phillips has contributed to discussions about how we understand subjective experiences and the implications of those experiences for broader philosophical theories. He has also been involved in debates concerning the nature of representation and the functioning of the mind.
István Aranyosi is a philosopher known for his work in philosophy of mind, philosophy of language, and metaphysics. He has contributed to discussions on topics such as the nature of consciousness, the relationship between mind and body, and the principles of perception. Aranyosi's work often explores complex philosophical questions, providing insights into our understanding of mental phenomena and their implications for various branches of philosophy.
Joshua Knobe is a prominent philosopher known for his work in experimental philosophy, moral psychology, and the philosophy of mind. He has conducted significant research on concepts such as free will, moral responsibility, and the interaction between moral considerations and cognitive processes. Knobe's work often employs empirical methods, including surveys and experiments, to investigate how people intuitively think about philosophical issues.
Jennifer Nagel is a philosopher known for her work in epistemology, the study of knowledge. She has contributed to discussions on topics such as the nature of knowledge, the distinction between knowledge and belief, and issues surrounding testimony and evidence. Nagel is associated with the University of Toronto, where she teaches and conducts research.
John Raymond Smythies is a British neurologist and author known for his work in the field of consciousness studies and the mind-brain relationship. He has published extensively on topics relating to neuropsychology, philosophy of mind, and the nature of consciousness. Smythies has proposed theories that explore how subjective experiences relate to neurological processes, and he has engaged with both scientific and philosophical perspectives on these issues.
Julius Bahnsen (1830–1888) was a German philosopher known for his contributions to idealism and the philosophy of nature. He is often associated with the German idealist tradition, particularly with figures such as Hegel. Bahnsen's work focused on the nature of reality and the connection between the individual and the universal, exploring themes related to metaphysics, ethics, and aesthetics.
Pinned article: Introduction to the OurBigBook Project
Welcome to the OurBigBook Project! Our goal is to create the perfect publishing platform for STEM subjects, and get university-level students to write the best free STEM tutorials ever.
Everyone is welcome to create an account and play with the site: ourbigbook.com/go/register. We belive that students themselves can write amazing tutorials, but teachers are welcome too. You can write about anything you want, it doesn't have to be STEM or even educational. Silly test content is very welcome and you won't be penalized in any way. Just keep it legal!
Intro to OurBigBook
. Source. We have two killer features:
- topics: topics group articles by different users with the same title, e.g. here is the topic for the "Fundamental Theorem of Calculus" ourbigbook.com/go/topic/fundamental-theorem-of-calculusArticles of different users are sorted by upvote within each article page. This feature is a bit like:
- a Wikipedia where each user can have their own version of each article
- a Q&A website like Stack Overflow, where multiple people can give their views on a given topic, and the best ones are sorted by upvote. Except you don't need to wait for someone to ask first, and any topic goes, no matter how narrow or broad
This feature makes it possible for readers to find better explanations of any topic created by other writers. And it allows writers to create an explanation in a place that readers might actually find it.Figure 1. Screenshot of the "Derivative" topic page. View it live at: ourbigbook.com/go/topic/derivativeVideo 2. OurBigBook Web topics demo. Source. - local editing: you can store all your personal knowledge base content locally in a plaintext markup format that can be edited locally and published either:This way you can be sure that even if OurBigBook.com were to go down one day (which we have no plans to do as it is quite cheap to host!), your content will still be perfectly readable as a static site.
- to OurBigBook.com to get awesome multi-user features like topics and likes
- as HTML files to a static website, which you can host yourself for free on many external providers like GitHub Pages, and remain in full control
Figure 3. Visual Studio Code extension installation.Figure 4. Visual Studio Code extension tree navigation.Figure 5. Web editor. You can also edit articles on the Web editor without installing anything locally.Video 3. Edit locally and publish demo. Source. This shows editing OurBigBook Markup and publishing it using the Visual Studio Code extension.Video 4. OurBigBook Visual Studio Code extension editing and navigation demo. Source. - Infinitely deep tables of contents:
All our software is open source and hosted at: github.com/ourbigbook/ourbigbook
Further documentation can be found at: docs.ourbigbook.com
Feel free to reach our to us for any help or suggestions: docs.ourbigbook.com/#contact
